
To maintain the stylistic consistency of a given building, windows and doors are made in the same system (model). This means that the shape of the frame and sash is the same for windows and doors. Below is an example for the HTR model.
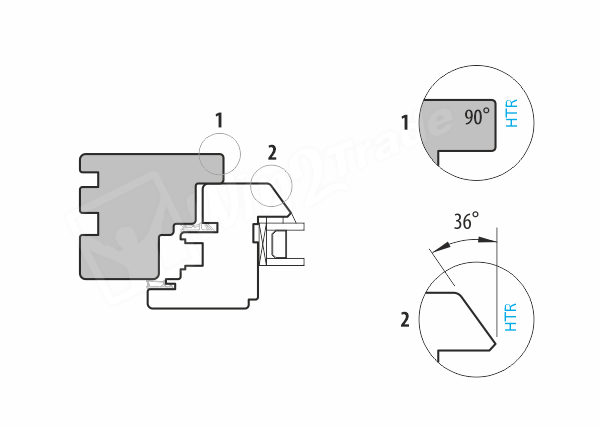 | 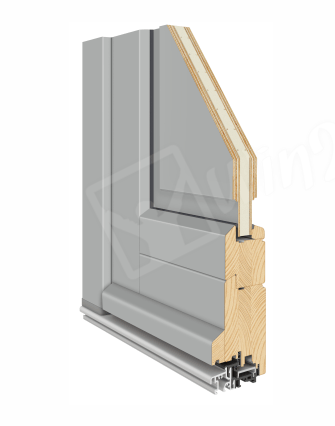 | 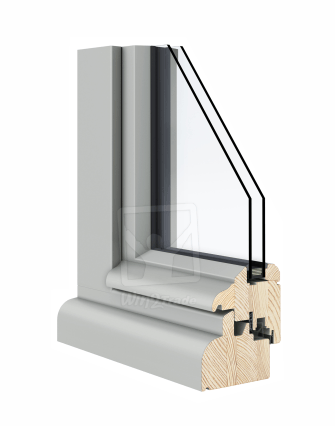 |
| Frame and sash – cross-section | HTR door model | HTR window model |
The framed construction of the door requires the use of a batch panel, which is a structural element of the door and is its filling. This solution means that from the inside and outside we will see the frame of the leaf. The batch panel gives shape to the door and provides thermal and acoustic insulation. The panels are installed from the inside of the leaf.
The most popular batch panels:
1) glazing package – as in a standard window. Available package thicknesses are: 24, 32 mm
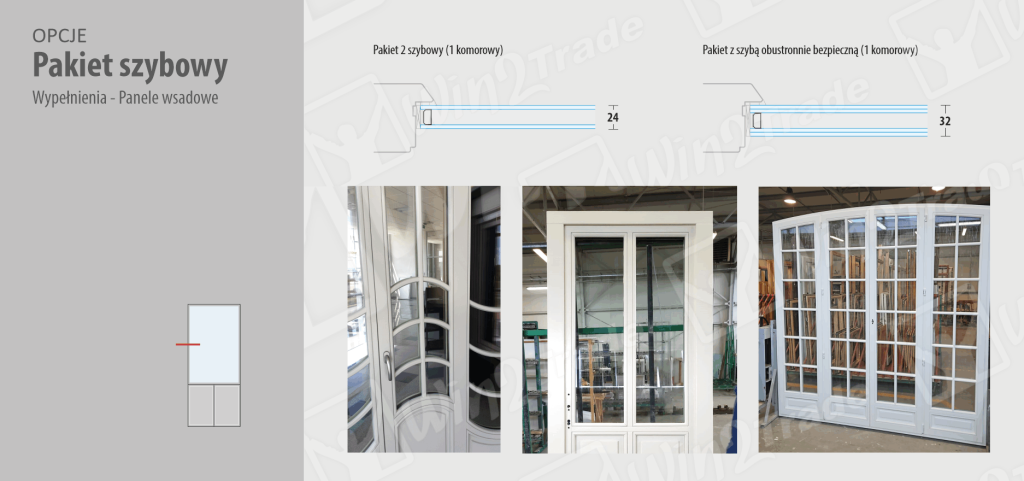 |
Thermal insulation for a 24mm thick 2-glazed (single pane) package is: Ug = 1.1W/m2K, for a 32mm thick double-sided safety glass package: Ug=1.2W/m2K
2) flat panel, 3) flat panel with milling
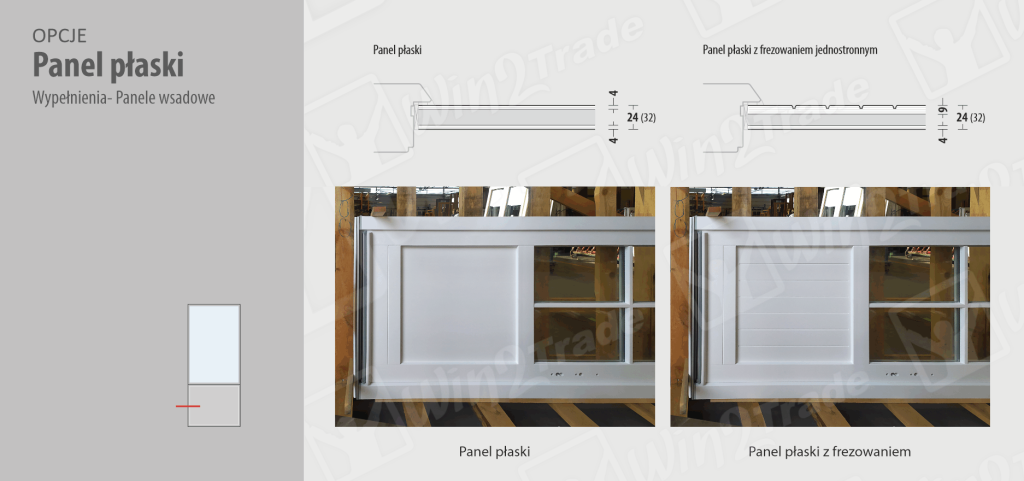 |
Thermal insulation for a 24 mm thick flat panel: Ug = 1.44W/m2K
4) panel with application, 5) panel with application and milling
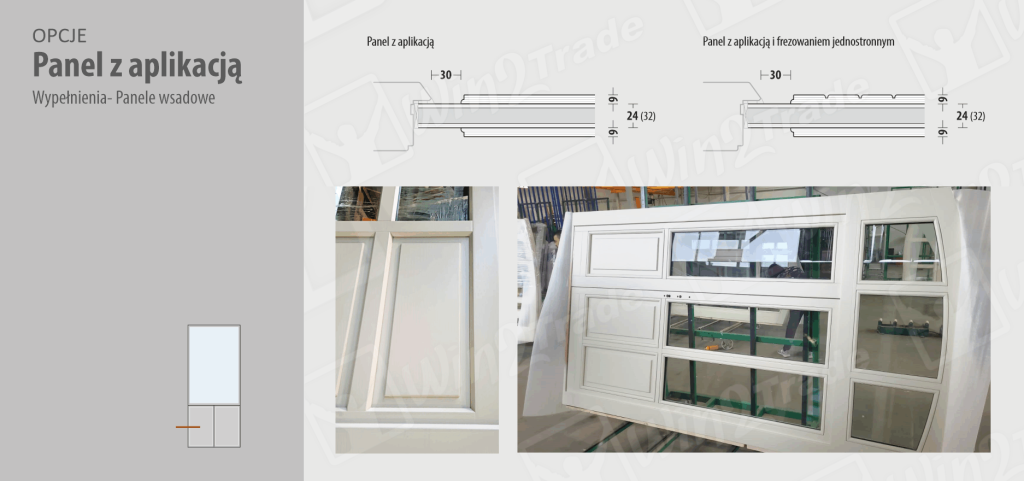 |
6) Panel with double application
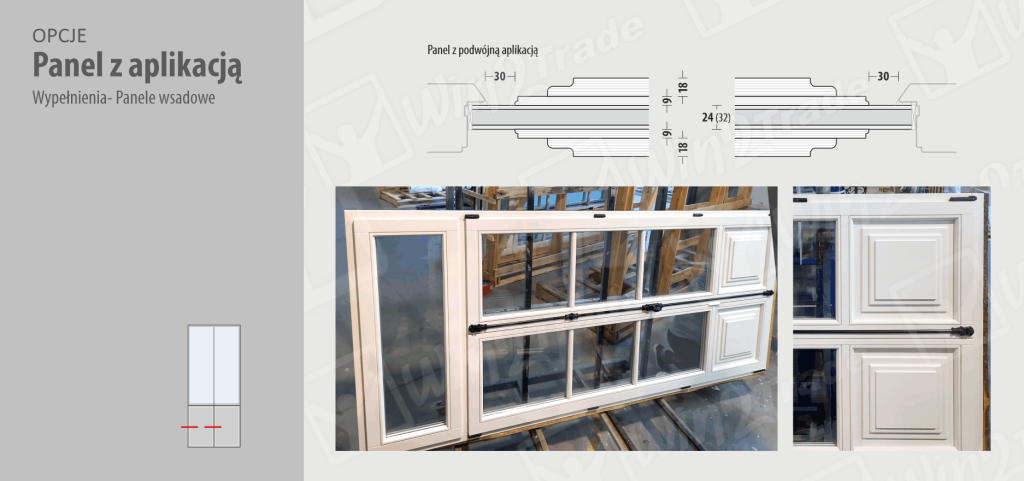 |
The batch panel is a very good and convenient solution. If the surface of the door is damaged, it can be replaced, without having to buy a whole new door. Also, if you are renovating an old door, you can replace only the panels that are damaged.
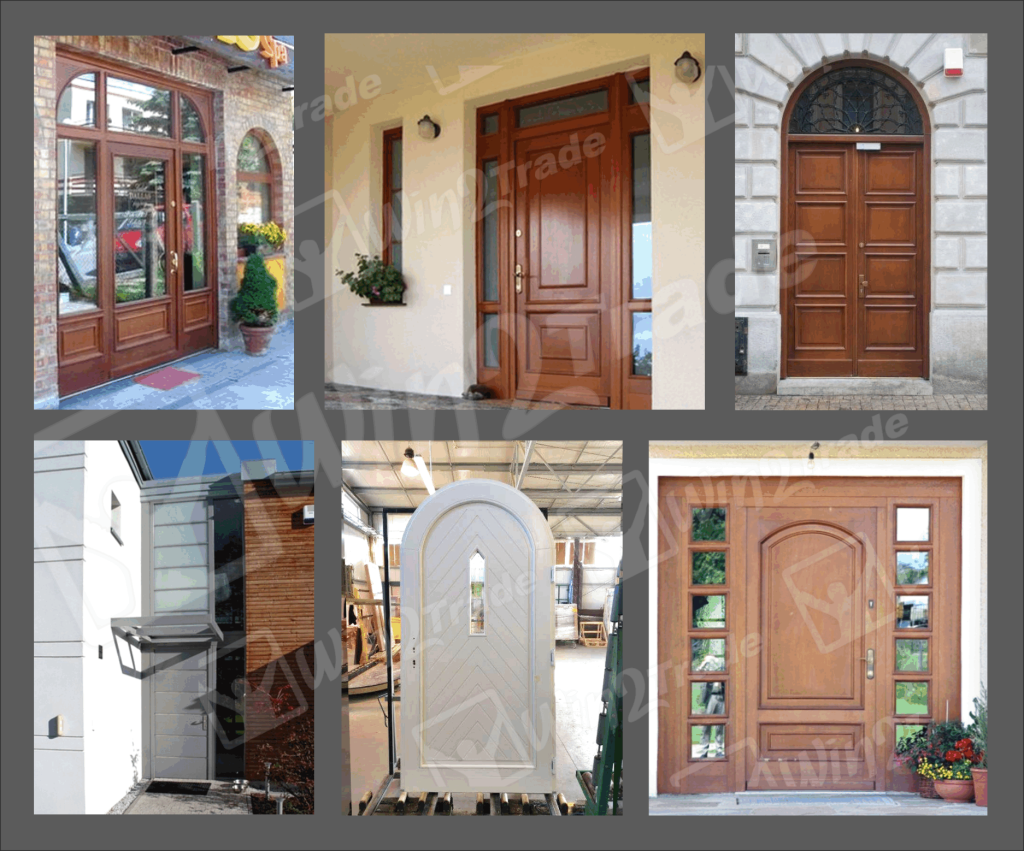 |